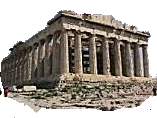605
Main Street
With
great fanfare Carrboro unveiled the 2020 Community Planning
Project. A way to catapult Carrboro into the future- well-planned
and thoughtfully. With our abundance of liberal minded,
environmentally aware, college educated residents I knew
I could sit back and watch Carrboro effortlessly glide into
the future(and maybe even become the #1 small town in the
country- to hell with just the top ten!). We would raise
the height of buildings, but since it would be done tastefully
it would not change the character of the community.
And
then came 605 Main Street. According to an unnamed Carrboro alderman
the building slipped in under the radar and through a loophole
in the law which left everyone(except the ecstatic builders) scurrying
around looking for some duct tape to close the gap.
But
enough about the loophole...let's look at the building. Proudly taking it's place as one of the largest and most
visible buildings in Carrboro, she majestically sits on
West Main Street, becoming the gateway to the cozy little
homes that line West Main Street as far as the eye can see.
Proudly taking it's place as one of the largest and most
visible buildings in Carrboro, she majestically sits on
West Main Street, becoming the gateway to the cozy little
homes that line West Main Street as far as the eye can see.
The
Architects wisely made it look like 5 apartment/office buildings,
an elevator shaft and a thoughtful storage unit at the east
end of the building in hopes that people passing by would
think of it as 7 quaint little buildings instead of one
huge behemoth.
That
might have been pulled off except for the fact that the whole
bottom(with the exception of the Elevator Shaft and storage unit
buildings) at street level is..... a parking garage with openings
protected by bars(to either keep the cars safe or disguise the
fact that it's a parking lot!).
| In
another masterful move the building was constructed
a sidewalk width away from the street which to me seems
like it closes off space instead of opening it up, but
maybe I'm missing the more subtle points of urban architectural
planning and that by doing the opposite of what logic
would tell us to do, it IS actually opening up space
by closing it off. The other effect this has is that
the power lines running along the street are only an
arms length from the window, with one lucky tenant getting
electron microscopic quality view of the transformers
and wires outside their window.... but we shouldn't
worry about those of us inside the buildings, community
planning is for those of us on the outside of the buildings! |
 |

 Proudly taking it's place as one of the largest and most
visible buildings in Carrboro, she majestically sits on
West Main Street, becoming the gateway to the cozy little
homes that line West Main Street as far as the eye can see.
Proudly taking it's place as one of the largest and most
visible buildings in Carrboro, she majestically sits on
West Main Street, becoming the gateway to the cozy little
homes that line West Main Street as far as the eye can see.
